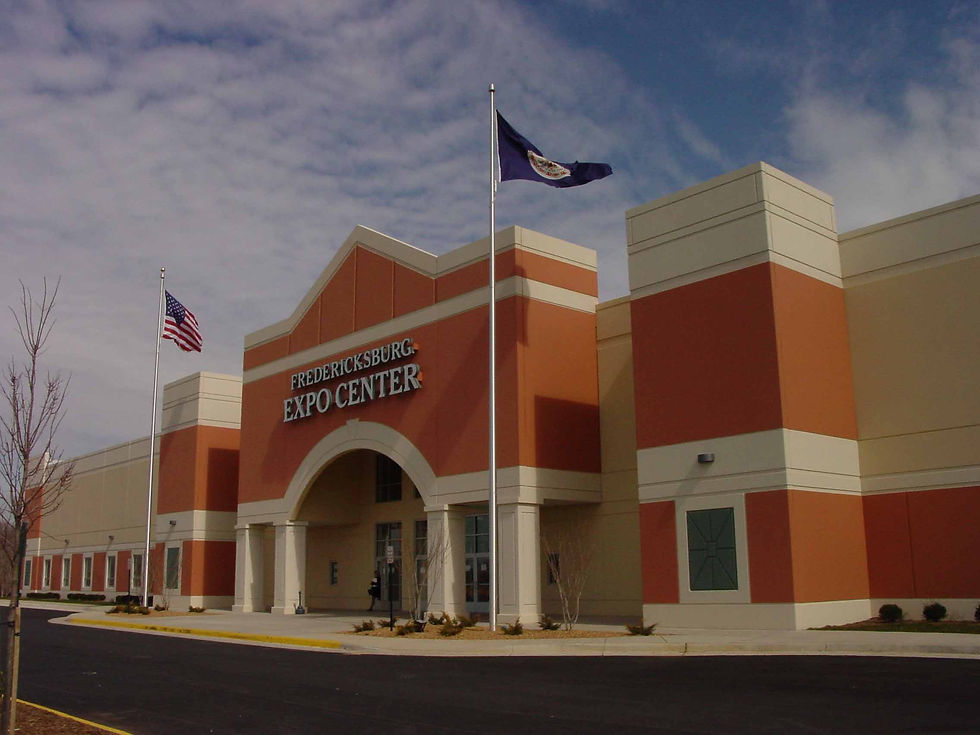ARCHITECTURE
PLANNING
INTERIORS
PROJECT MANAGEMENT
DunningGroup
architects




FREDERICKSBURG, VA
FREDERICKSBURG EXPO & CONFERENCE CENTER
This is one of three 120,000 square foot, multi-function facilities that we designed for this client. The design challenges associated with this project in Fredericksburg, Virginia included requirements not only for a facility that must accommodate a wide variety of uses, but it needed to be constructed in the most economical, durable and timely manner.
Dunning Group evaluated each of these considerations along with geographic and seasonal factors and determined that a tilt-up concrete structure would successfully meet each of the client's criteria.
The building design incorporates more than 80,000 square feet of re-configurable exhibition space, a 10,000 square feet of sub-dividable ballroom space, 11 separate meeting rooms, a production kitchen (capable of serving events of more than 1,500 people), concession spaces, pre-function areas, restroom facilities, management offices and loading-staging space.